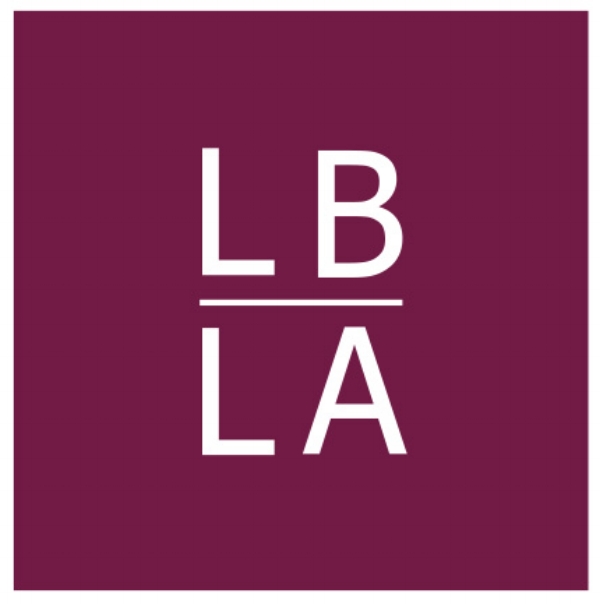MUHLENBERG HOSPITAL REDEVELOPMENT
Location: City of Plainfield, NJ
Client: Harbor Consultants
South Courtyard
Muhlenberg Regional Hospital, shuttered in 2008, will be repurposed as a mixed-use community with a 186,000 square foot medical arts complex and 120 luxury residential apartments housed in the former hospital wings. LBLA provided landscape architectural design for the adaptive reuse project, combining contemporary amenities while respecting the historical character of the structure. Linda developed a landscape design that provides seasonal interest, with a focus on native plants that support pollinators and wildlife. The residential component features two interior courtyards and an outdoor entry garden offer ample opportunities for socialization and relaxation - each with a unique sense of place.
Site Plan
North Courtyard
A rendering of the 120-unit apartment complex that is slated to come to the former Muhlenberg Hospital site, following approval by the Plainfield city council — Courtesy: Community Healthcare Associates/KTaylorRenderings.com




